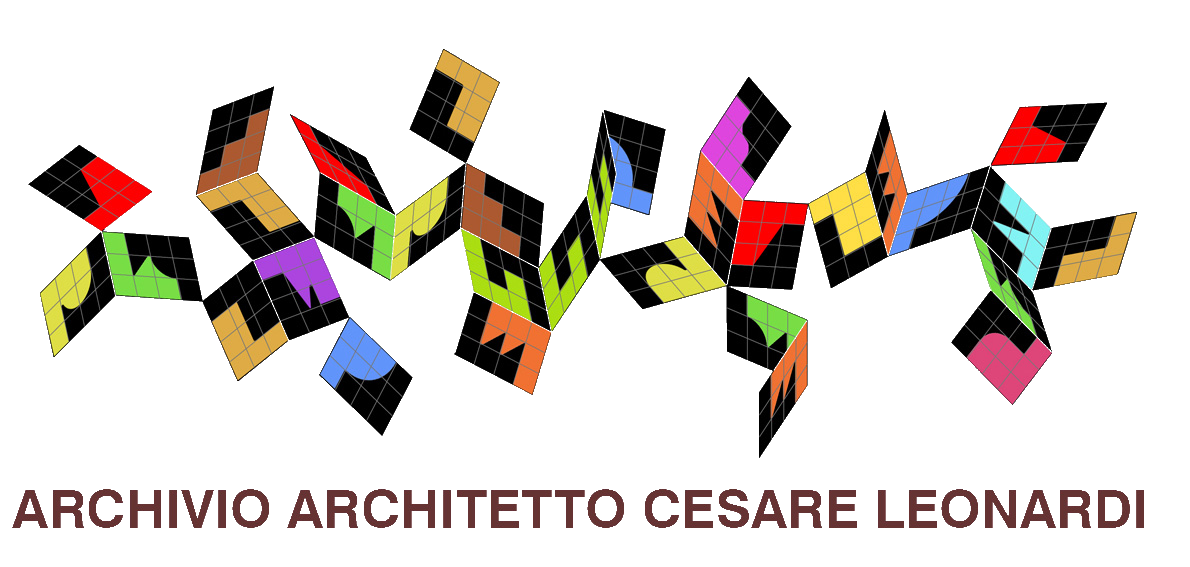Architecture
In 1970, the Leonardi-Stagi studio entered the competition for Parco della Resistenza in Modena, being awarded first prize. The proposal was not limited to the design of the area as given in the competition, but stretched beyond the urban perimeter, identifying two ‘riverside parks’ along the Secchia and Panaro rivers, linked by a ‘territorial park’ to the south of the city (a large wood of some 16 square kilometres) and by a system of three ‘city parks’: Parco Amendola, Parco della Resistenza and Parco Medaglie d’Oro, which connect the green infrastructure with the residential fabric.The central area, that of Parco della Resistenza, is characterised by the presence of a square platform with a 300-metre top edge outlined above the perimeter of the steps, defined by the planners as “an inside-out theatre, open towards the surroundings and not converging towards a central area.” The platform hosts a triangular-shaped wood made up of parallel rows of trees. In the designs, the trees are to all effects architectural elements: they are drawn to show their variations in colour over the four seasons, the shadows cast, the groupings of the trees compared to the shadows, the paths crossing the park in various directions, as part of the precise geometrical network created by the presence of different tree species. Lastly, a little unused train station to the north of the park would be preserved for children to play in, exploiting the charm and the imaginative potential of a real railway station.The project for Parco della Resistenza and for the green infrastructure between the two rivers, which would have changed the course of the development of the city of Modena, did not go ahead. Nevertheless, between 1970 and 1980, the commitment of the Leonardi-Stagi studio for architecture with a public and social value linked to green spaces led to a series of similar projects, including the Swimming Centres of Vignola (1973-1982) and Mirandola (1973-1980); the cemeteries of Concordia (1972-1979) and Poggio Rusco (1973-1977), and Parco Amendola in Modena (1972-1981). In June 1981, Parco Amendola in Modena was inaugurated.The intention of the architects was to evoke the riverside landscapes of the Emilian plain. A green strip flowing north-south represents the path of the river, interrupted by two lakes and bordered to the east and west by a ‘horizon’ of knolls reminiscent of the banks of a river.These also serve to mediate the passage between the park and the dwellings beyond, thus creating a permeable boundary, free from fencing. The pathways, using concrete slabs cast in situ (like those of the Swimming Centre of Vignola) and the seating/playing cylinders, again in concrete, abstractly recall the stones to be found along a riverbed.The planting of the green areas is the result of an in-depth study into tree species, chosen on the basis of their shape and size, the changing colour over the seasons and the shadows cast, thus actually applying the research carried out for L’Architettura degli Alberi.A tower-cum-sundial forty metres in height illuminates the central area of the park during the hours of darkness. Equipped with a multiple rotating projector, no longer in use, it would make a complete turn every hour, casting shadows in constant movement.The fact that light is to all effects the ‘material’ of the project is clear when observing the wooden model, measuring one metre by two: the coloured elongated-conical volumes offer a ‘solid’ interpretation of the light beams.





